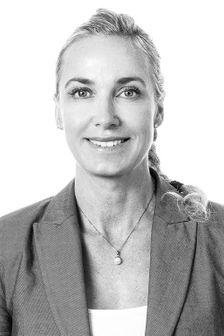Town house - 5 terraces, 2 garage spaces, storage and quiet location 5 min walk to Palma Tennis Club
Here is a unique opportunity to acquire a large town house in a small community of 7 properties where all are located diagonally one after the other to get as private a location as possible and to share as little wall space as possible. The location 5 minutes walk from the very popular Palma Sport & Tennis Club, 8 minutes to trendy Santa Catalina with its great selection of restaurants and bars, 10 minutes to Palma´s beautiful harbour promenade and every imaginable service around the corner is unbeatable. No wonder there is very rarely anything for sale here.
From the street you enter through a private gate, inside you walk up a wide stone staircase to the property. Directly to the left of the entrance is an outdoor area with afternoon/evening sun.
Inside the entrance door, you are met by a bright and airy hall from which the stairs to the bedroom level starts. From the hall, you can also go directly to the kitchen via a smaller corridor where the guest toilet is located. To the left after the hall you enter the open and spacious living room with dining area and at both short ends there is a terrace. One facing east and the other facing west.
Inside the dining area is the kitchen, which is also spacious, and inside the kitchen is a laundry room. The latter can be integrated with the kitchen.
One floor up there are 4 bedrooms, all with room for a double bed, the master bedroom has an en-suite bathroom and the first bedroom from the stairs has a private east-facing terrace. There is a further bathroom as well as plenty of wardrobe storage on the first floor.
Up another flight of stairs is a larger bedroom with two terraces, one in the east and one in the west, as well as a smaller en-suite bathroom.
Back on the entrance floor, a staircase opposite the guest toilet leads down to the basement level where there is a large storage room and a hall where there is also good space for storage. From this hall is the door that leads directly out to the two spacious garage spaces which are included in the purchase. There is also a small storage room here and a scale cleaning facility for the property's water.
The entire property has wooden floors, central heating and air conditioning, the living area is 212 m2, the constructed area which includes garage space, storage and part of the terraces is 288 m2.
From the airport it is about 10 km to your own home in the sun!










