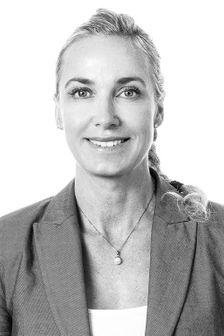Project with license, pool, garage, garden, quiet south facing location 20 km from Palma
Located on a quiet side street in the charming village Santa María, this project offers an ideal combination of traditional Mallorcan architecture and modern design. It´s only a few minutes' walk to the village square with nice little shops, cafes and restaurants and in the own garden, peace reigns.
The approved project with building license will be a lovely three-storey town house with open, airy and well-planned distribution in an elegant style with a charming touch of Bohemian Chic.
The house has a nice location on a quiet residential street in Santa Maria, the plot is 330 m2 and the living space will be approx. 270m2.
After the complete renovation, the home will have approx. 400m2 built area including 3 terraces.
There will also be a south-facing pool with a sunny pool area, a garden and a garage.
As you can see in the pictures (computer animated), the house has an open floor plan between the kitchen and living room, which are located towards the garden terrace and with access to the terrace. Large glass sections with industrial metal frames integrates indoor and outdoor environment. The kitchen is fully equipped and tastefully decorated with built-in units in white stone and wood in a rustic Ibiza/bohemian chic style.
The living room has a whitewashed fireplace providing a cozy factor and in addition heat during the cooler winter months. The living room has double ceiling height thanks to the upper floor being slightly recessed and having a balustrade towards the open part.
Dining room and a lounge area are located next to the kitchen and living room, on the other side a charming half stone wall with rounded shapes. To the left from the entrance of the residence is a bedroom and after the bedroom a bathroom.
The first floor has three brigth bedrooms all with en-suite bathrooms and the master bedroom with walk-in-closet and exit to a balcony with a great view.
On the top floor you will find a large room of approx. 50 m² which can be used as a luxurious bedroom, an extra living room, teenage room, etc.
From the roof terrace it´s a wonderful panoramic view of the beautiful Tramuntana mountain range.
The entire house is open and airy with fine details such as exposed beams, whitewashed stone walls with built-in decorative niches, rounded shapes, terraces and French balconies with mountain views. There will also be a practical laundry room, built-in air conditioning and underfloor heating, everything to make you feel as comfortable in the house, regardless of the season and weather.
There will also be a garage directly to the right of the property entrance.
The property is being sold with approved planning permission and there is some amount of flexibility to make changes from the approved drawings which gives room for a buyer to put their own stamp on the house. The published (data animated) images show what is approved to build.
The property is sold in its current condition, i.e. a total renovation and the cost of the renovation is not included in the price.
Santa María del Camí is a picturesque village in Mallorca's largest wine district. Every Sunday morning there is a market in the village square with a lot of locally produced goods. Here are picturesque, beautiful surroundings with a fertile landscape and many vineyards.
The village is well located, only 20 km from Palma with access to the highway A perfect location for those who wish to combine city life with quiet village living.








