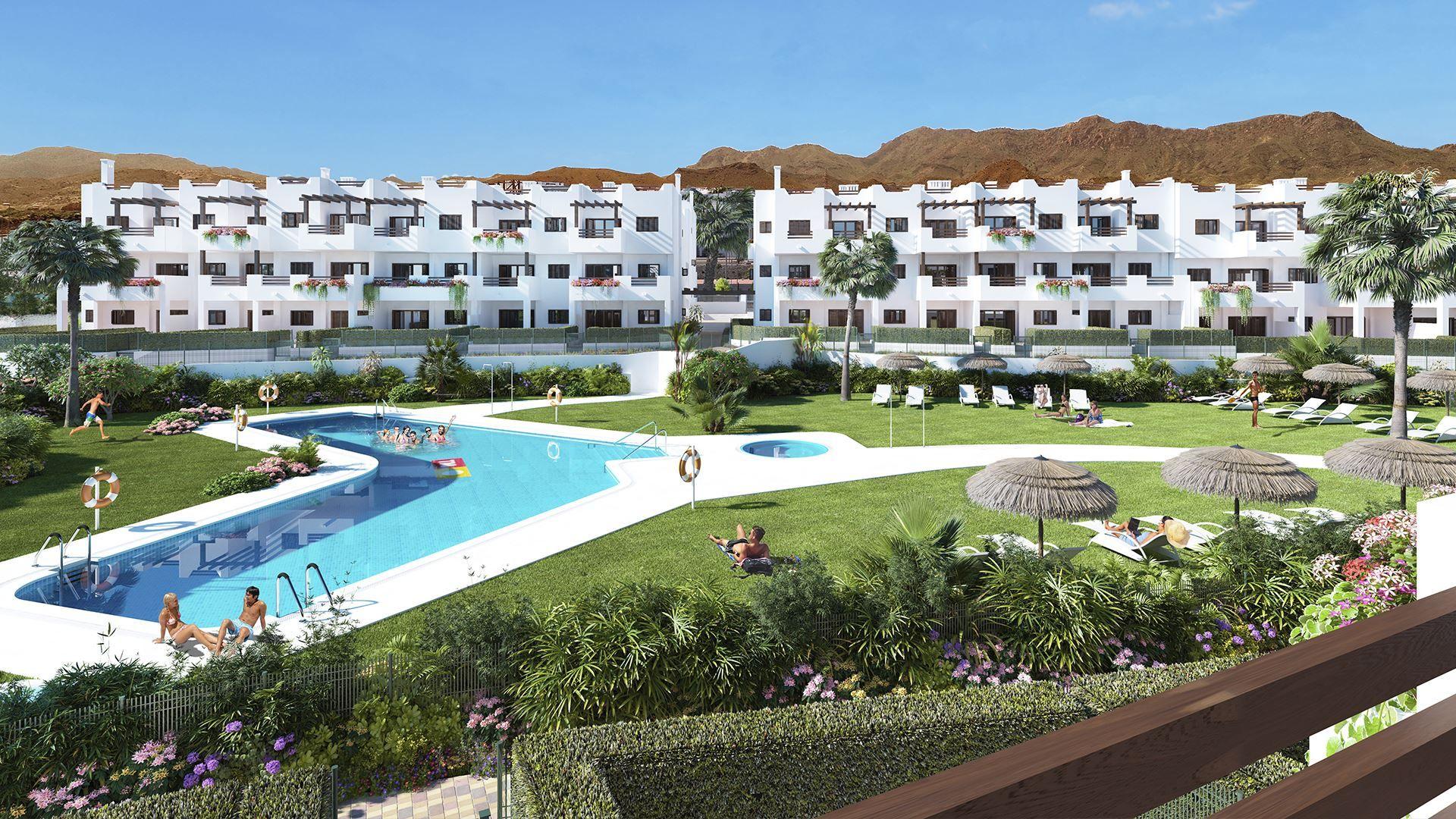230











1 / 11
New developments
Aguilas, Murcia
€145,000
Price€145,000
Property features
- Type
- Apartment
- Reference
- Mar de Pulpi
- Rooms
- 3
- Bedrooms
- 2
- Bathrooms
- 2
- Useable area
- 65 sqm
- Constructed area
- 65 sqm
- Floor
- 1
- Year of construction
- 2022
- Elevator
- No
- Pool
- Yes
- Terrace
- 18 sqm
- Energy certification
- Ordered
Other monthly fees
Mar de Pulpi - Well planned with stylish design, communal pool and jacuzzi near the beach
A warm welcome to Mar de Pulpi and Los Narcisos, here you live a short walk from Playa Los Nardos and Playa La Entrevista located near the pleasant areas of Águilas and Vera. It is a new production project with modern design and well-thought-out floor plans, beautiful gardens and common areas with a large pool area and jacuzzi, there are also lawns and outdoor showers, plenty of space for sun loungers and a shared WiFi. In the large community areas there is also a playground with fences.
The 7th phase of the Mar de Pulpí Pueblo Mediterráneo is thus an attractive project with a lot to offer. Apartments are being built here with one, two or three bedrooms and one or two bathrooms. In addition, there are also lightly furnished areas in the living room and kitchen and in addition there are also nice patios, balconies and / or terraces.
The ground-floor apartments have a patio with a roof and a private garden. Those who own apartments one floor up have spacious terraces in sunny locations. There are also penthouses with private roof terraces where most have sea views. The roof terraces also have a shower, faucet, electricity and TV sockets, there is also space for a barbecue if desired.
All apartments have a garage space in the basement.
This is a popular location with proximity to nature as well as amenities such as shops and restaurants.
Prices from 114,000 EUR (plus tax)
Access: Turnkey and in 2022
The 7th phase of the Mar de Pulpí Pueblo Mediterráneo is thus an attractive project with a lot to offer. Apartments are being built here with one, two or three bedrooms and one or two bathrooms. In addition, there are also lightly furnished areas in the living room and kitchen and in addition there are also nice patios, balconies and / or terraces.
The ground-floor apartments have a patio with a roof and a private garden. Those who own apartments one floor up have spacious terraces in sunny locations. There are also penthouses with private roof terraces where most have sea views. The roof terraces also have a shower, faucet, electricity and TV sockets, there is also space for a barbecue if desired.
All apartments have a garage space in the basement.
This is a popular location with proximity to nature as well as amenities such as shops and restaurants.
Prices from 114,000 EUR (plus tax)
Access: Turnkey and in 2022
Images




Responsible agent
Extra contact person
Map
Aguilas
Price€145,000
Others have also looked at
1 / 0

