230
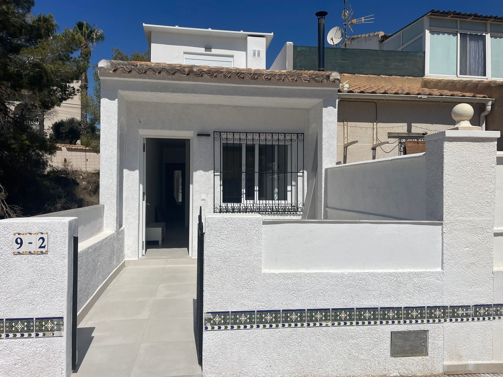
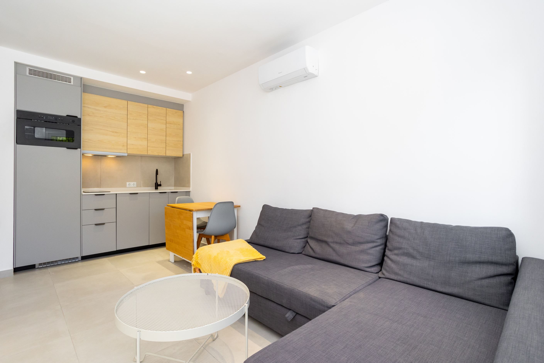
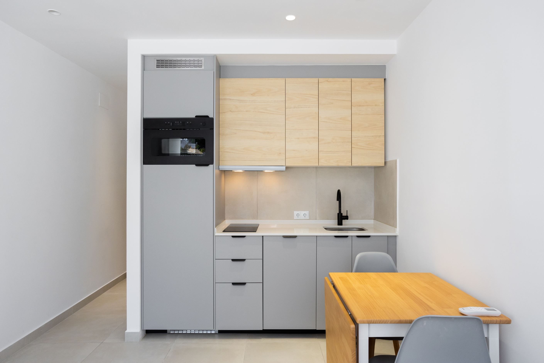
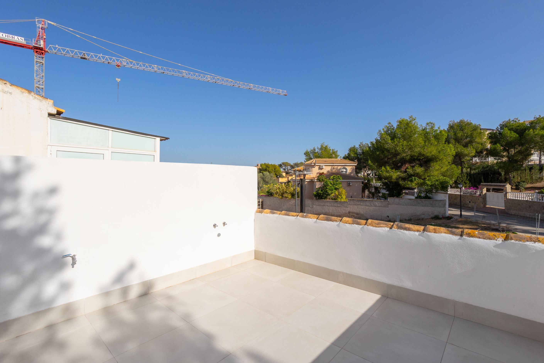
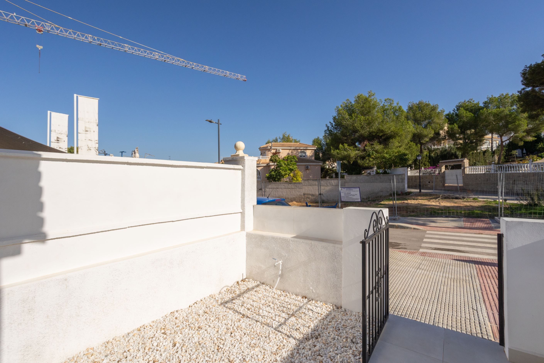
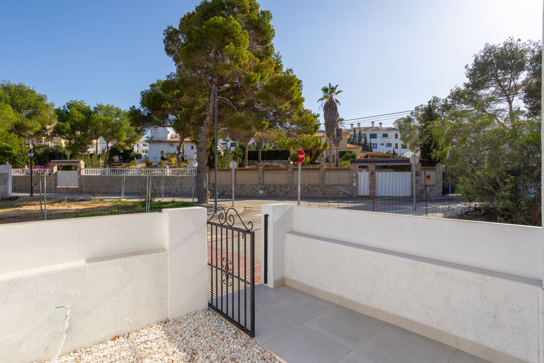
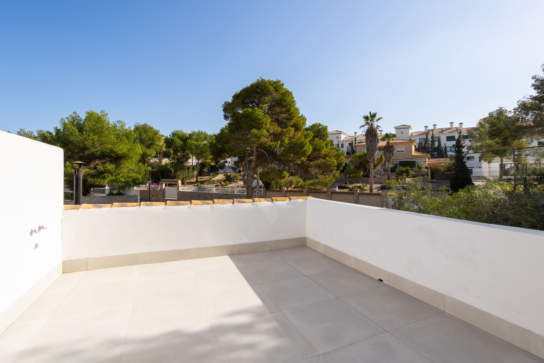
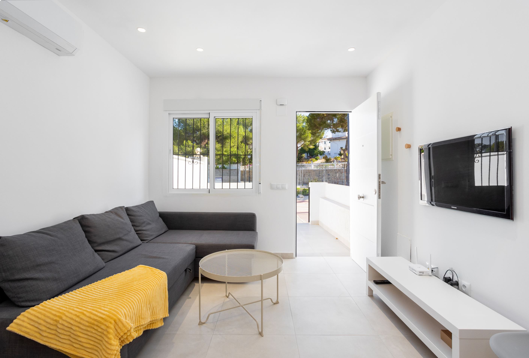
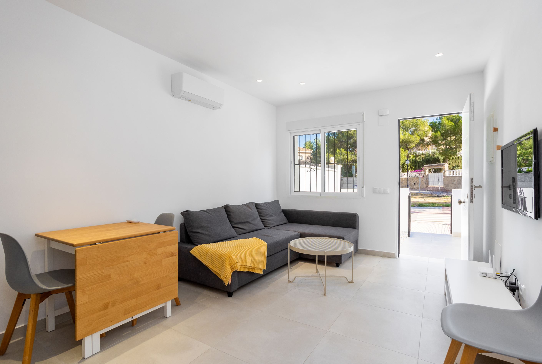
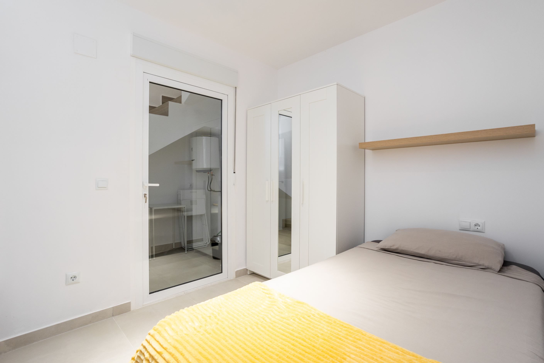
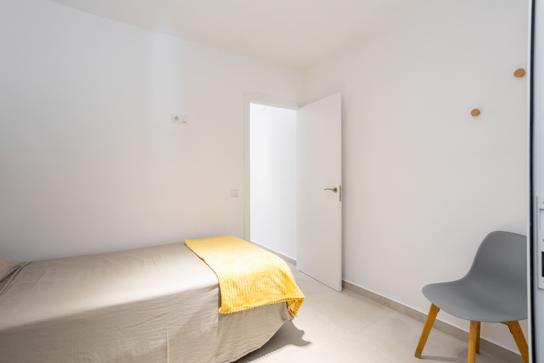
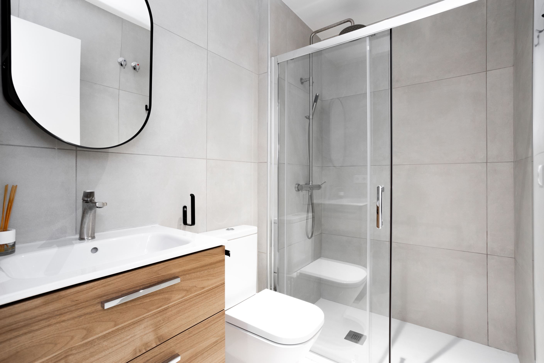
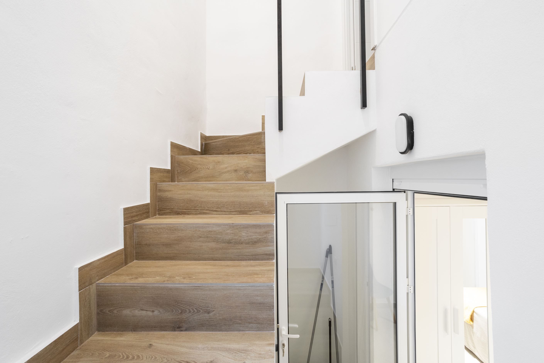
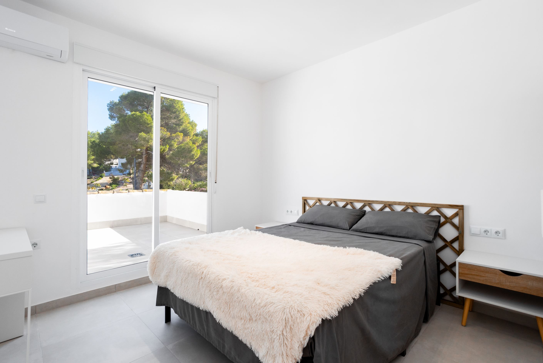
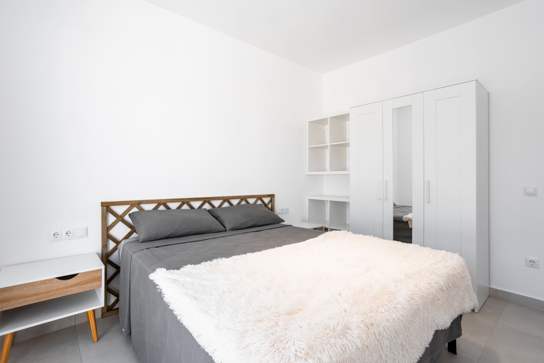
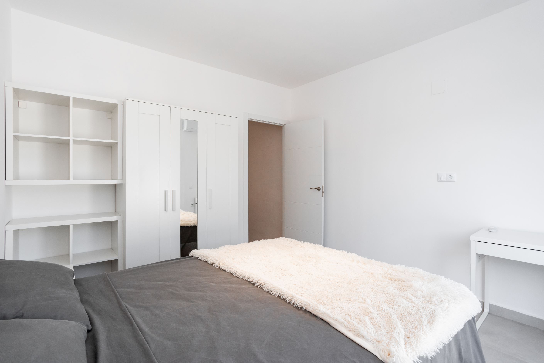
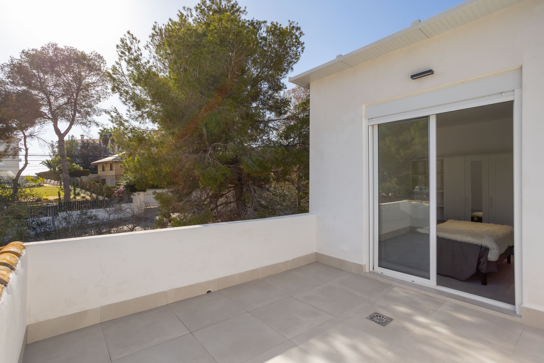
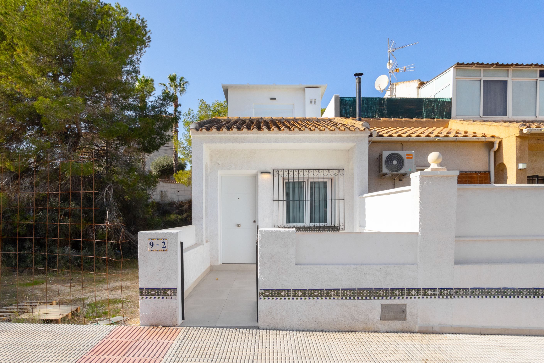
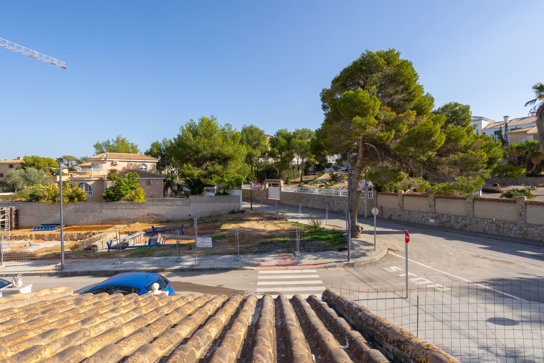
1 / 19
Villamartin, Orihuela Costa
€132,000
Overview
- Type
- Townhouse
- Reference
- H1448
- Bedrooms
- 2
- Bathrooms
- 1
- Constructed area
- 34 sqm
- Useable area
- 34 sqm
- Elevator
- No
- Pool
- No
- Terrace
- Yes
- Balcony
- Yes
Newly renovated terraced house with patio and terrace
A warm welcome to this newly renovated and modern terraced house with an inviting feel located in popular Villamartin. The terraced house has a stylish interior and consists of two bedrooms, a bathroom and an open-plan living room and kitchen, as well as a spacious patio on the ground floor and a well-sized terrace one floor up.
In the living room there is room for both a sitting area and a dining area. The working kitchen, which is open plan to the living room, has good storage facilities and work surfaces.
Two bedrooms with pleasant light and quiet locations, one bedroom is furnished with a single bed and the other with a double bed.
Bathroom with hotel feel equipped with toilet, sink with commode and shower.
Here you live close to several well-known golf courses, such as Villamartín Golf, Las Ramblas Golf and Las Colinas Golf & Country Club, as well as a short drive from the large La Zenia Boulevard shopping center with a good selection of shops, restaurants and cafes. The Mediterranean Sea and fine beaches, Playa de la Zenia, Playa Pequeña Cabo Roig and Platja de La Glea are easily reached by car or bicycle.
Welcome to contact us for more information or to book a viewing. We will of course carry out digital viewings if you are unable to be there.
In the living room there is room for both a sitting area and a dining area. The working kitchen, which is open plan to the living room, has good storage facilities and work surfaces.
Two bedrooms with pleasant light and quiet locations, one bedroom is furnished with a single bed and the other with a double bed.
Bathroom with hotel feel equipped with toilet, sink with commode and shower.
Here you live close to several well-known golf courses, such as Villamartín Golf, Las Ramblas Golf and Las Colinas Golf & Country Club, as well as a short drive from the large La Zenia Boulevard shopping center with a good selection of shops, restaurants and cafes. The Mediterranean Sea and fine beaches, Playa de la Zenia, Playa Pequeña Cabo Roig and Platja de La Glea are easily reached by car or bicycle.
Welcome to contact us for more information or to book a viewing. We will of course carry out digital viewings if you are unable to be there.
Close to the property
- Distance to beach
- 5.5 km
- Distance to airport
- 57.5 km
- Distance to sea
- 5.1 km
- Distance to golf course
- 3 km
- Distance to hospital
- 9 km
Images




Responsible agent
Extra contact person
Map
Villamartin
Others have also looked at
1 / 0

