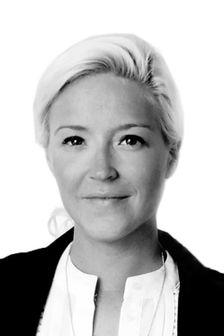Modern villas in a scenic Mediterranean environment
The natural beauty of the surroundings required an architecture that would maintain and enhance it, from the colour of its façade, its distribution open to the outside and the presence of native vegetation have been selected to maintain its essence.
The villas are sustainable homes, with a bioclimatic architecture and facilities to generate low energy consumption. Landscaped roofs, installation of photovoltaic panels, electric car charging point, xerogardening, installation of rainwater collection tanks, aerothermal system for heating and hot water production, are some of the elements that make these homes unique.
It´s one of the housing concepts at your disposal. With a cosy interior in which wood plays a special role, it stands out for having clearly differentiated the rest area from the most active area of the house, with the three bedrooms on the upper floor and the kitchen and living-dining room on the ground floor, which are complemented by the outdoor areas, which play an important role, as the Mediterranean climate makes them enjoyable practically all year round, porch with outdoor dining area, terrace, swimming pool, and gardens created with native species, which connect the house with nature.







