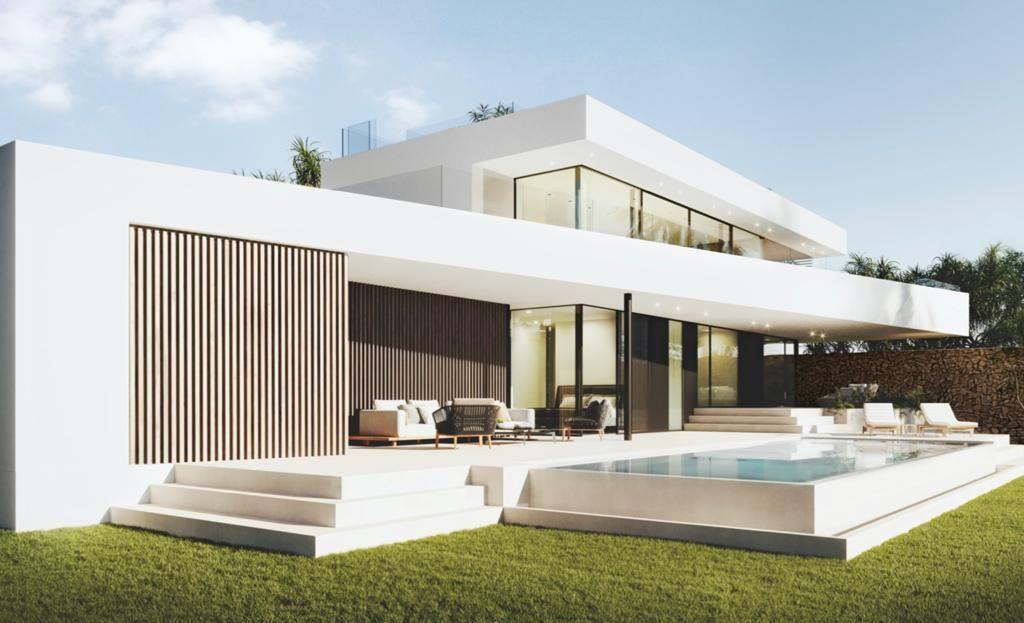Modern elegant luxury with pool, terraces, sea view and carport
Situated in the desirable Sa Torre region of Southern Mallorca, this remarkable property spans a generous plot of 964 m2 and 291 m2 of built area, all thoughtfully designed to maximize the views of the surroundings including panoramic views of the sea. To emphasize the nice views, the main living area of this splendid villa is strategically positioned on the first floor.
Within the expansive 121m2 space, an open-concept layout seamlessly integrates the lounge, dining room, and kitchen with a central kitchen island. From here, you can revel in the picturesque countryside and enchanting sea views.
Step outside onto the covered terrace that gracefully extends from the facade, featuring an inviting dining area. Adjacent to it, an open terrace, protected by a sturdy glass balustrade, beckons you to bask in its tranquility.
Descend via an open stairwell to the poolside and garden area, where an infinity pool awaits. Completing this level are a utility room, guest WC, hallway, and stairwell boasting an internal garden that can be adapted for an elevator.
The ground floor houses the sleeping quarters, accessible via the aforementioned stairwell or eventually an elevator. Three bedrooms await, two of which offer en-suite bathrooms, while the master suite presents a dressing area and a full en-suite-bathroom adorned with a freestanding bath and separate shower. Each bedroom conveniently opens onto the ground floor terrace and pool area, creating a seamless blend of indoor and outdoor living.
This exceptional property also boasts a spacious 60 m2 carport featuring a concealed shower room, discreetly tucked away from the poolside by an elegant wooden screen.
The same screen design is skillfully incorporated on the side of the first floor, allowing a play of light and shade to enhance the facade's allure.
Luxurious internal fittings further elevate this villa's appeal. Revel in the comfort provided by underfloor heating and air conditioning throughout.
The pre-installation for an elevator ensures future convenience, while the option for a fireplace adds warmth and ambiance.
The German-designed fully fitted kitchen is equipped with high-end Miele appliances.
As you step through the pivoting front entrance door crafted from oak wood, a sense of elegance and sophistication greets you.
This exquisite villa showcases natural stone elements, blending harmoniously with its surroundings and the 32 m2 pool makes sure that you can cool off and have relaxing days in the sun with family and friends!
The villa is ready for viewings and move in.








