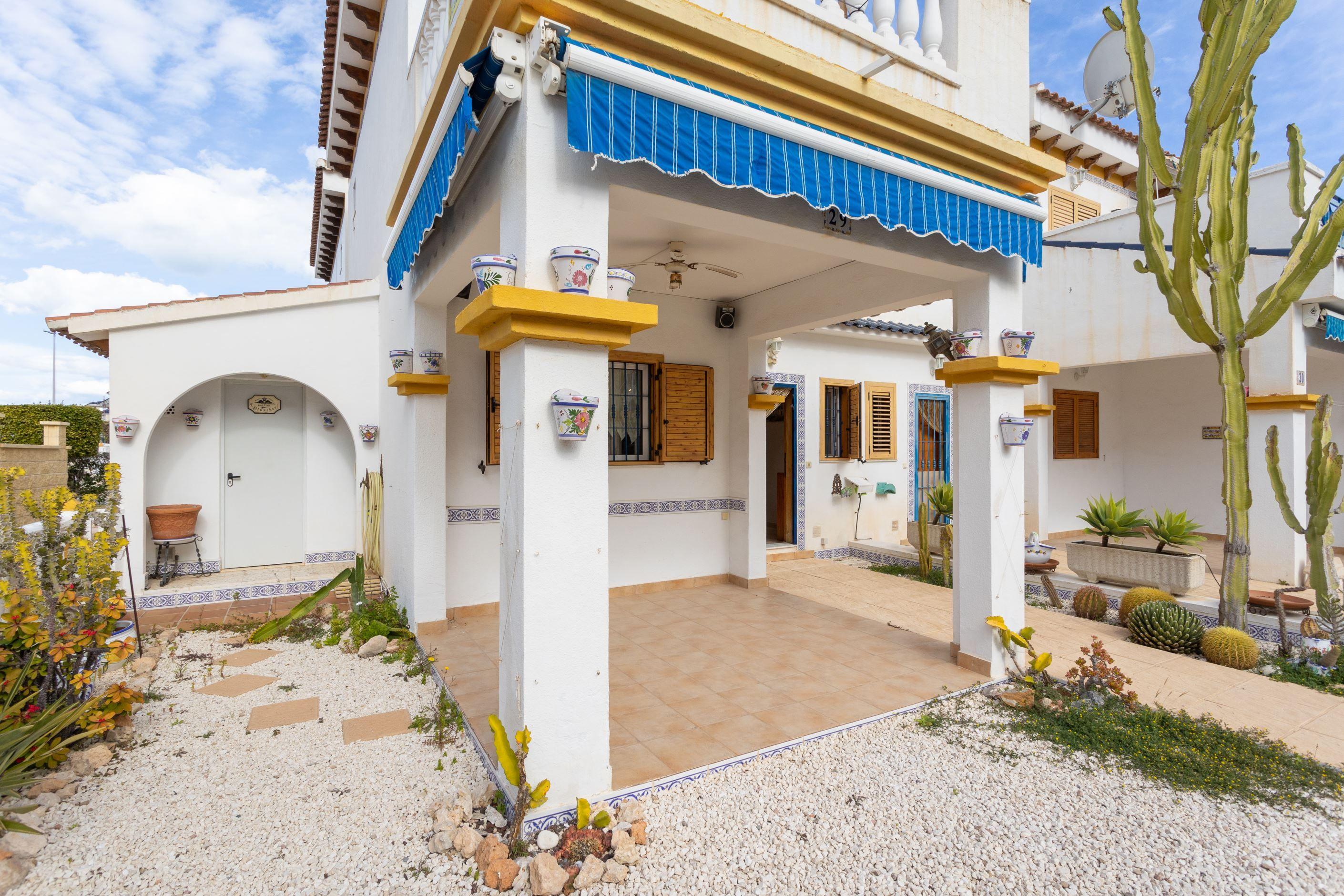Well-planned corner townhouse with large patio, terrace and shared pool
A warm welcome to this well-planned and homely townhouse with an attractive corner location located in popular La Mata. Here you live close to the Mediterranean Sea and the beach and at a comfortable distance from shops and restaurants. For those interested in golf, there are several well-known golf courses a short drive away. In Torrevieja there are good connections by bus and airport bus.
The terraced house has a large patio with plenty of space for lounge furniture and deckchairs, as well as a spacious terrace one floor up. Distributed over approx. 70 square meters, there are two bedrooms, two bathrooms and a partially open plan living room and kitchen.
On the entrance floor there is a living room, kitchen and a bathroom. The living room has space for both a sitting area and a dining area. The work kitchen is surface-efficient with good storage options. The room is separated by a flexible bar counter. A bathroom equipped with toilet, sink and shower.
One floor up there are two bedrooms and a bathroom. Both bedrooms have pleasant light flows and quiet locations, one is furnished with a double bed and the other with two single beds. The master bedroom also has a private terrace.
The shared bathroom is equipped with a toilet, sink and shower.
In the common area there is a swimming pool in a sunny location.
Welcome to contact us at HusmanHagberg for more information or to book a viewing. We will of course carry out digital viewings if you are unable to be there.









