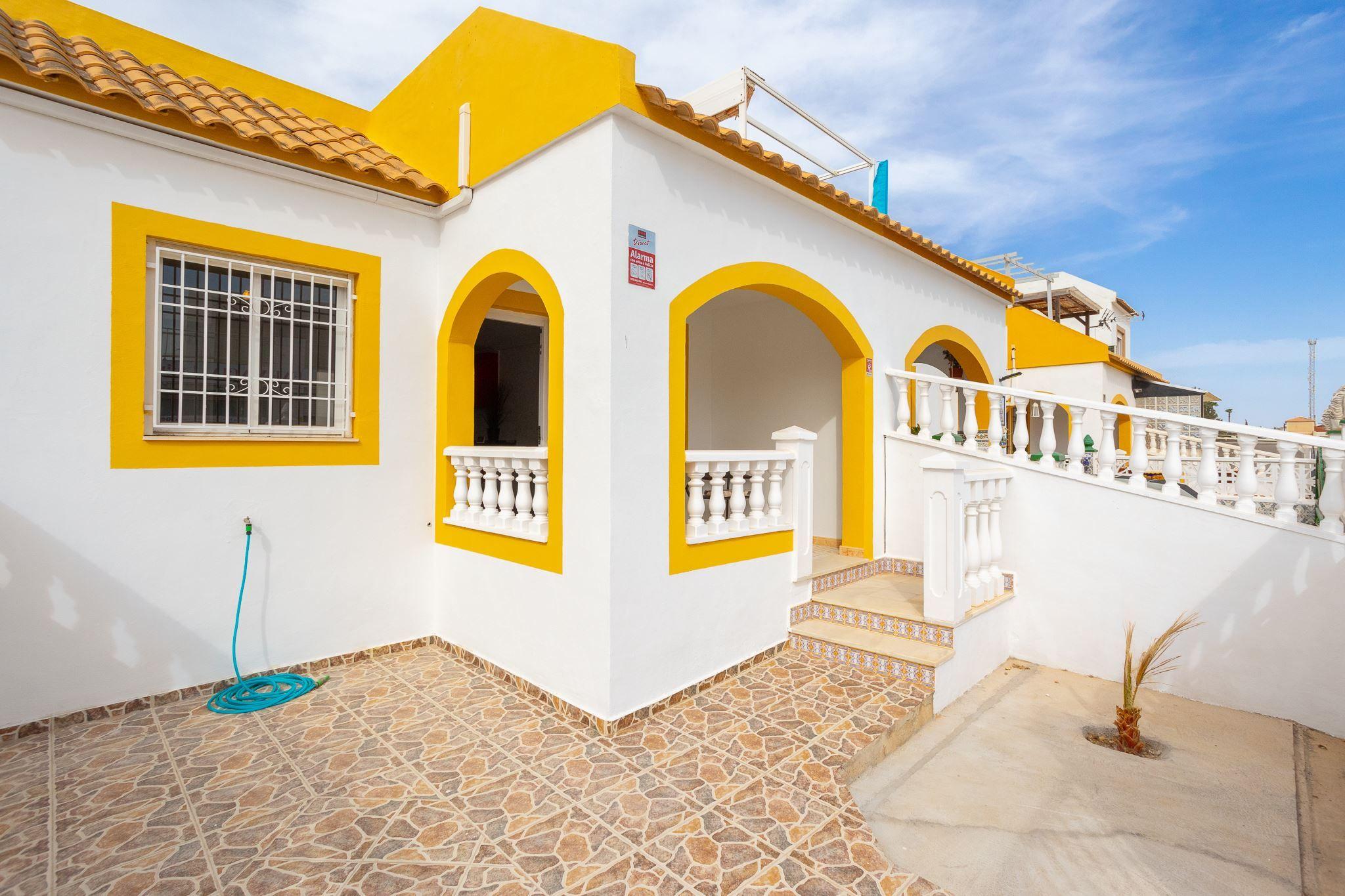Newly renovated terraced house with patio, roof terrace and shared pool
A warm welcome to this modern and newly renovated terraced house located just outside the town of Torrevieja and close to the well-known salt lakes. The terraced house has a good floor plan and consists of a bedroom, a bathroom and an open plan living room and kitchen. In addition, there is a spacious lot with parking facilities and a pleasant roof terrace with space for sun loungers and lounge furniture.
The living room and kitchen are in an open plan, in the room there is plenty of space for a dining area for four to six people and a lounge area with sofa and TV furniture. The kitchen has good storage facilities and work surfaces.
The bedroom has a quiet location with nice light, space for a double bed and a bedside table.
The bathroom is stylish and equipped with toilet, sink with commode and shower with glass wall.
In the common area there is a swimming pool.
Here you live a few kilometers from the Mediterranean Sea and several beaches and a short drive or bike ride from the large shopping center Habaneras. On the southern Costa Blanca there is a large selection of well-maintained golf courses and popular padel courts.
Welcome to contact us for more information or to book a viewing. We will of course carry out digital viewings if you are unable to be there.









