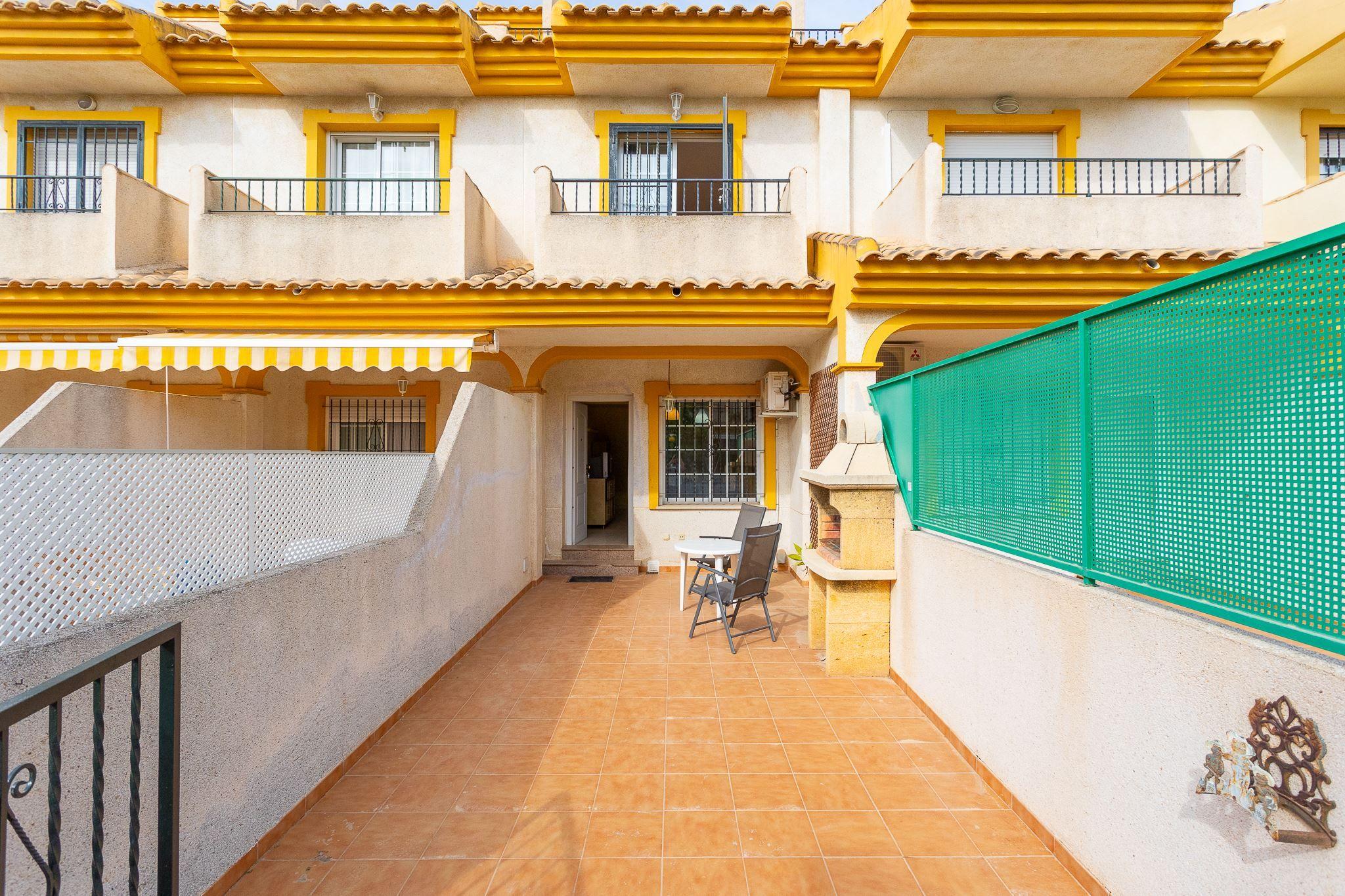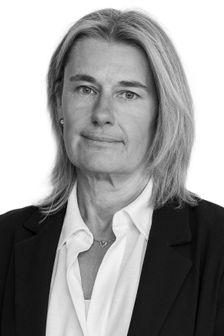Terraced house with two patios, balcony and roof terrace. Shared pool area.
A warm welcome to this well-planned townhouse located in the popular area of San Javier on the Costa Calida. The terraced house is about 57 square meters and consists of two bedrooms, two bathrooms, living room and kitchen. In addition to this, there are two spacious patios on the ground floor, a balcony and a well-sized roof terrace of approx. 37 square meters.
In the common area there is a swimming pool in a sunny location.
Parking possibilities on the plot or on the street.
The terraced house has an inviting feel with nice light and lightly furnished surfaces. The living room has a homely feel with space for both a sitting area and a dining area for four to six people.
The work kitchen is well laid out with good storage options in upper and lower cupboards as well as good work surfaces on the colorful worktop.
The bedrooms have quiet locations and nice light, both bedrooms have space for beds and bedside tables. The pleasant balcony is accessed from the master bedroom.
At the top of the house is the roof terrace, which accommodates outdoor furniture, sun loungers or a lounge group.
Here you live close to the area's range of shops and restaurants and a short walk from the Mar Menor and fine beaches. A short drive away are several golf courses.
Welcome to contact us for more information or to book a viewing. We will of course carry out digital viewings if you are unable to be there.










