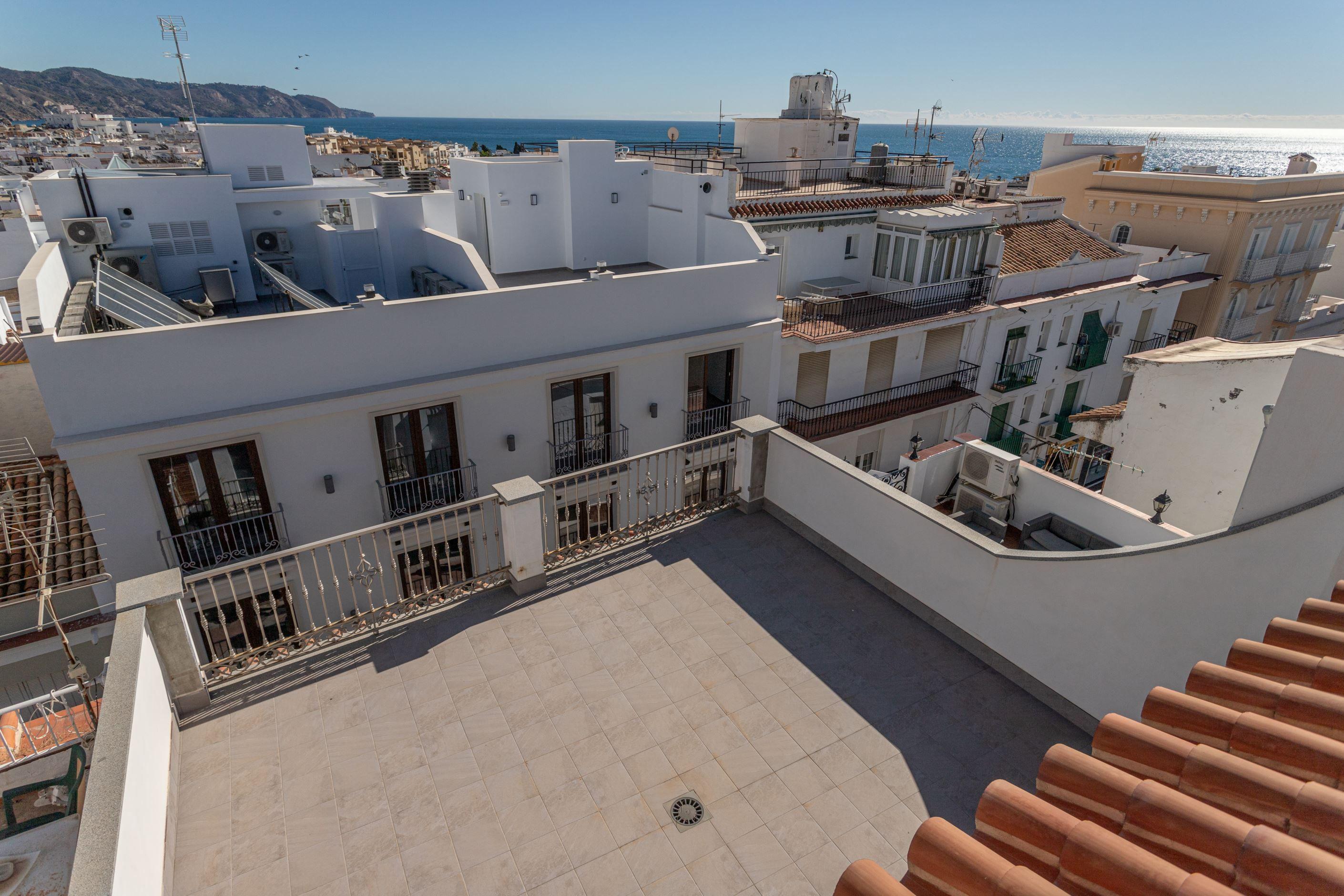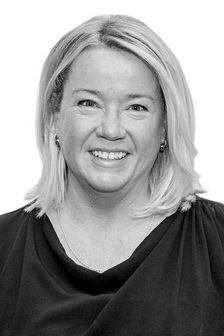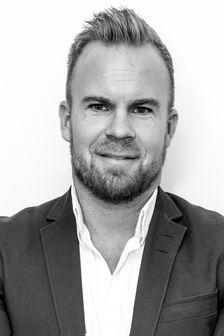Entire building on Calle Pintada with tourist apartments and business premises
Do you want to run a B&B and at the same time be able to live in the house yourself? Or do you want to create a dream home with a roof terrace at one of Nerja's most popular addresses and finance it by dividing up and selling the remaining part of the property? This property offers many possibilities!
The entire building is for sale. Everything is new but not completed so there are opportunities to influence depending on your wishes. All materials are available and included such as elevator, tiles, kitchens, bathrooms etc. The materials are from Italy and give a tasteful impression.
Completion within the framework of the current building plan and drawing is included.
The business premises can be used in a smaller format, but there is also a furnished basement with plenty of space for, for example, a gym or business with beauty care or the like.
Here you have the opportunity to create your own dream home in the heart of Nerja and sell parts of the property to finance your own home.
Option 1
Acquire the entire building and run a B&B or similar. It is prepared for 4 tourist apartments with kitchen, bathroom and balcony as well as a larger residence on the ground floor with its own patio. There are two spacious roof terraces with showers for shared use. Both terraces are prepared for a jacuzzi.
Business premises with associated furnished basement create additional income opportunities.
Completion of the property is included.
Option 2
Create your own accommodation with a roof terrace and take as much of the property as you wish and then rent out the rest or cut it off and sell in order to finance your own home.
The building is currently disposed of as follows based on the current drawing:
ENTRANCE FLOOR
Apartment 1 with large patio and outdoor kitchen.
The hall leads out to the open plan living room and kitchen. Bathroom with exclusive shower and furnishings. Features such as built-in speakers in the ceiling, elegant niche, power socket with USB, irrigation system for plants and glass doors to the terrace. Stairs to the lower floor where there are two bedrooms, a large bathroom, a family room and plenty of storage space and smaller windows.
On this floor there is also a large room with access from both the stairwell, the business premises or the residence, an entrance can be opened from the space that suits best, it is possible to close off or adapt the space based on needs.
There will also be a commercial space on the ground floor.
FLOOR 1
Apartment 2 facing the street with two larger French balconies, one of the balconies is accessed from the living room and the other from the bedroom.
Apartment 3 has a location facing the courtyard and has a large balcony of approx. 12 square meters, which you can reach from both the living room and the bedroom.
Both apartments have a well-equipped working kitchen. Fresh bathrooms equipped with a shower and space for a slimmer washing machine.
FLOOR 2
Apartment 4 facing the street with two larger French balconies, one of the balconies is accessed from the living room and the other from the bedroom.
Apartment 5 has a location facing the courtyard, this apartment currently lacks a balcony. Both apartments have a well-equipped working kitchen. Fresh bathrooms equipped with a shower and space for a slimmer washing machine.
There is also the possibility to build a private penthouse on the 2nd floor and have one or both terraces as private spaces. Both terraces are reinforced and can handle the installation of, for example, a jacuzzi. Here there is a shower as well as water, drainage and electricity for the installation of an outdoor kitchen.
This is a very unique opportunity to acquire an entire property in central Nerja. Contact us at HusmanHagberg Nerja for more information or to book a viewing!
We are here for you before, during and after your purchase in Spain.







